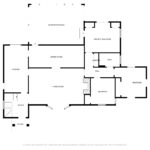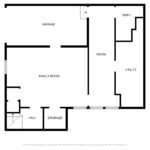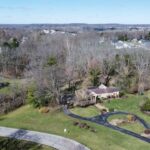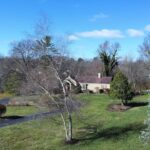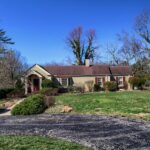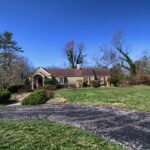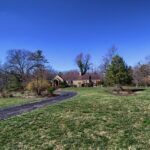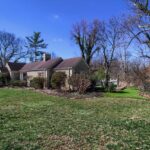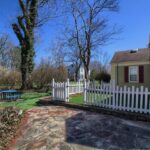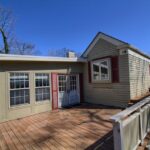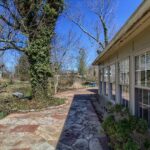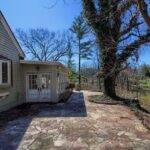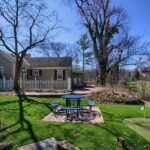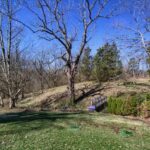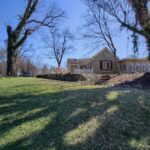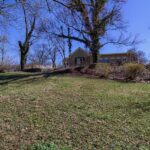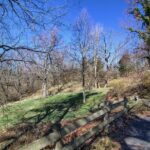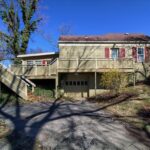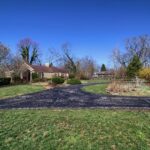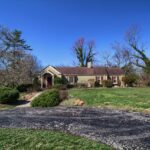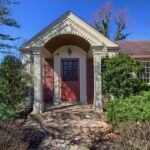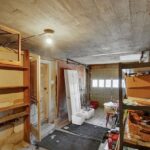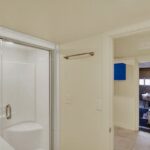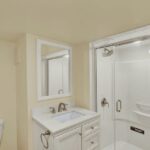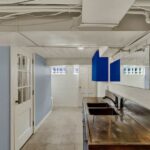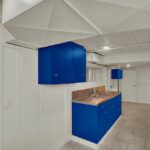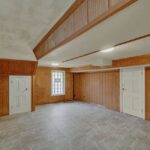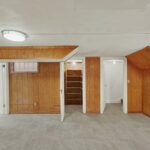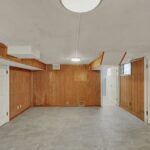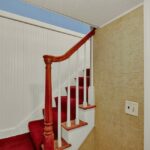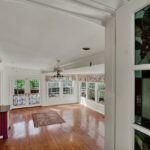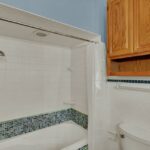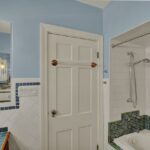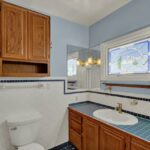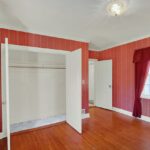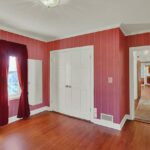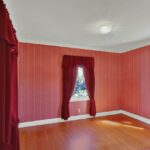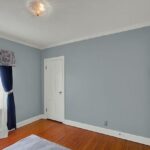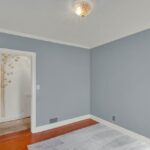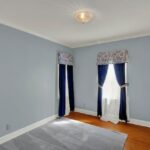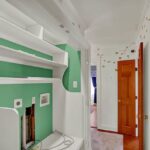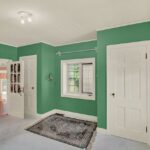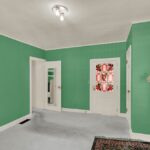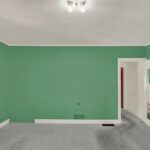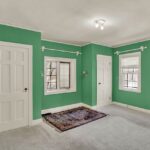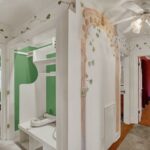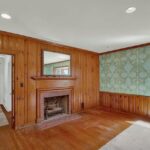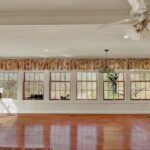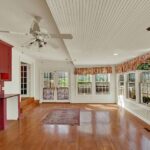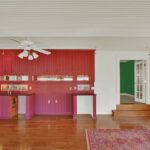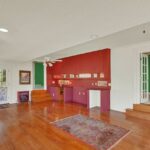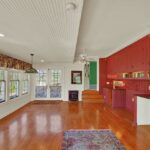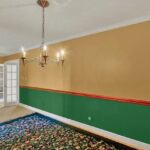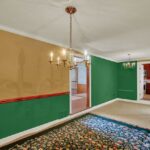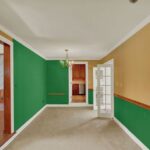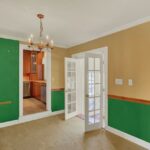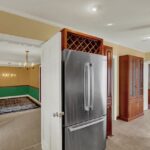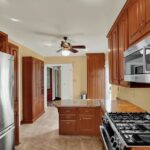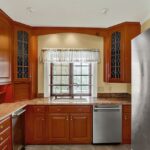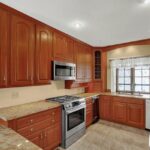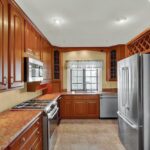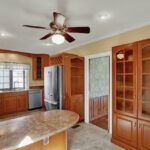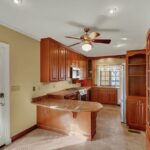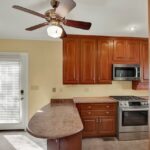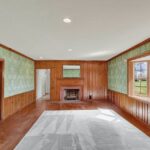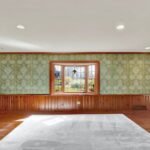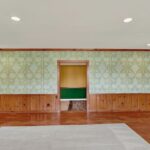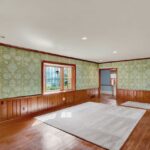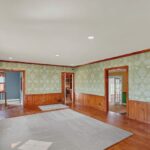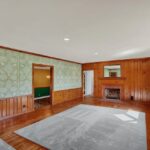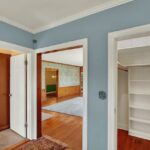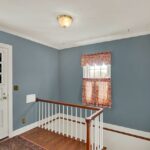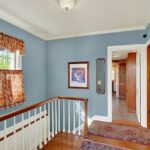Description
Lebanon's Diamond
House - Lebanon Ohio
Self guided Video/ Picture tour of the interior
House Character
Welcome to 451 S Broadway in central Lebanon. Offered for the first time on the market in over 40 years by its longterm owner. This charming 3 bedroom 2 bath house boasts just over 2000 sqft of living space on the rambling first floor. This unique property has over 2.6 acres of land in total which offers incredible opportunity for either privacy or potential additions to the home.
The public spaces of the house are all on the left side of the house. The entry welcomes you with a foyer and view of the kitchen, the basement stairs and the living room. The living room has a classical fireplace elevation and picture window to the front yard with warm knotty pine paneling as both full and partial wainscotting. The kitchen allows access to the dining room and family room in the rear of the house. The kitchen also gives access to an expansive deck which wraps around the rear of the house allowing for enjoyment of the private rear acreage.
General Details - Family Room, Living Room and Kitchen
The public most spaces of the house are the Living Room in the front of the house. The Living room has hardwood floors and incredible warmth with a fireplace and knotty pine paneling adorning the walls in full height and partial wainscotting.
The Family Room in the rear of the house and is a four season room with random width pegged hardwood floors, a natural gas vent free buckstove, Pella patio doors and expansive glass giving this room a bright and welcoming room in the rear of the house.
And of course the kitchen is always the heart! This kitchen has solid cherry cabinetry, granite counters with a full bullnose edge. The kitchen sink is traditionally looking out of the rear window and is a great place to host from with easy access to your dining room.
General Details - Bedrooms
Currently the bedrooms are all on the right side of the house and have one bathroom with an air jetted tub. A hallway closet was converted into a laundry hookup to allow the current owner flexibility to age in place. This work can be massaged to be more permanent or easily removed by the new owner.
General Details - Lower Level
The lower level is at grade with the garage and gives you additional space for a modest recreation room and houses the second full bathroom. The current owner recently had this bathroom installed and has seen such limited use that the packaging stickers still adorn the shower surround. The furnace and hot water heater are all organized in the lower level. The furnace and hot water heater are both from 2017 per their serial numbers.
Geographic Relevance
Walking-
Golden Lamb .6 miles 14 minutes
Harmon Park Disc Golf 1.0 miles 21 minutes
Public Library .6 miles 14 minutes
Countryside YMCA 1.3 miles 28 minutes
Driving-
The Donut Shop 1.8 miles 5 minutes
Walmart 4.4 miles 9 minutes
Property Features
- House
- 3 bed
- 2 bath
- 9 Rooms
- Built 1936
- 1 Parking Spaces
- Air Conditioning
- Land is 2.61 acres
- Floor Area is 2,066 sqft
- 2 Toilet
- Garage
- Study
- Dishwasher
- Intercom
- Outdoor Entertaining
- Shed
- Ducted Heating
- Ducted Cooling
- Gas Heating
- expansive deck
- hardwood floors
- private backyard
- putting green
- semi finished basement
- walkable





