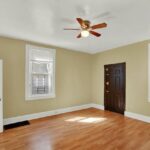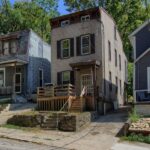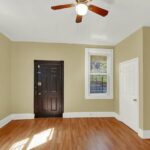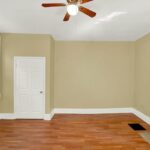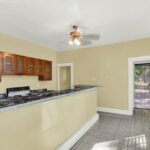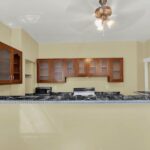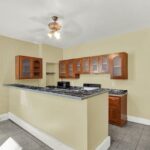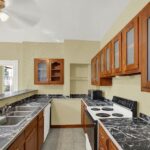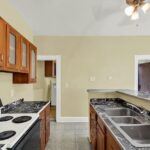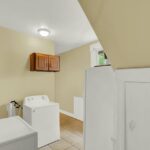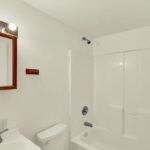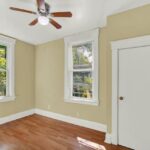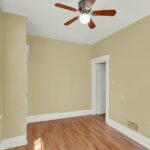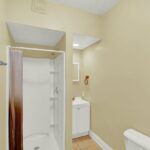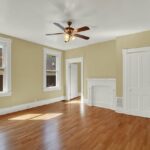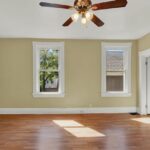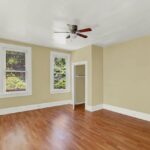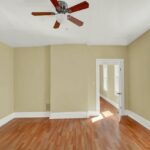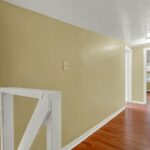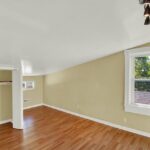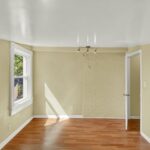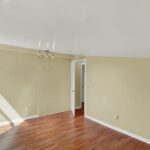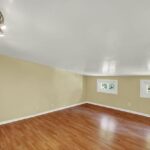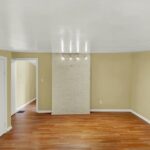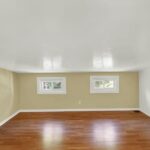Description
Clifton Investment Property
House Sold - Cincinnati Ohio
House Character
Welcome to 2208 Ravine Street, one of the steepest streets in all of Cincinnati!
This 3 story, large 5 bedroom house was most recently used as student housing. This location is between the University and Findlay Market. The lot is narrow, but has a concrete driveway and parking apron behind the house. The house uses the side entry and offers 1 bedroom on the first floor with full bathroom. Second floor has 2 bedrooms, full bathroom and a family/ public space room and then the third floor has 2 additional bedrooms. Laundry is on the first floor. All appliances transact with property. Roof is a modern metal roof for ease of maintenance. Furnace and central air was just serviced.
General Details - First Floor
The first floor of the house is best accessed from the side entry from the driveway. As you can see on the floorplan, the first floor has one bedroom in the front of the house the kitchen, laundry room and a full bathroom.
General Details - Second Floor
The second floor offers a full bathroom with stand up shower stall. It has one bedroom in the back of the house and a larger bedroom in the front of the house. The family room space is the transition space between the third floor and first floor and has enough room to give “living space” to the tenants or owners of this house.
General Details - Third Floor
The Third floor has the final two of five bedrooms. Each room has a sloping ceiling with the front larger bedroom with the larger slope. Only at the furthest point does it impede your ability to stand. The HVAC system is run to this area and surprisingly was quite comfortable during a humid Cincinnati summer day that I was there.
General Details - Mechanicals and Utilities
The basement of the house is off of the laundry room and has an undersized door and very steep stairs. In the basement are the circuit breakers, air handler unit, hot water heater and some storage space. The ceiling height is roughly 6′.
Throughout the house, the flooring is a Laminated Vinyl Product or ceramic tile. The roof is a metal roof and we have a visual inspection from Deer Park Roofing. The siding is vinyl over the original siding.
Property Features
- House
- 5 bed
- 2 bath
- 9 Rooms
- Built 1885
- Air Conditioning
- Land is 0.08 acre
- Floor Area is 1,780 sqft
- 2 Toilet
- Dishwasher
- Outdoor Entertaining
- Ducted Heating
- Ducted Cooling
- Gas Heating
- first floor laundry
- University of Cincinnati
