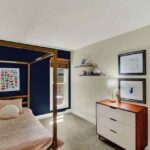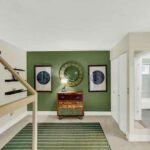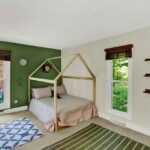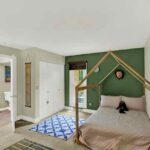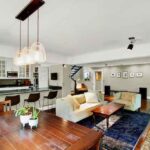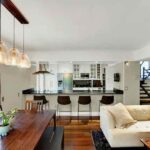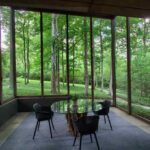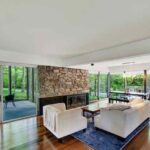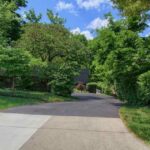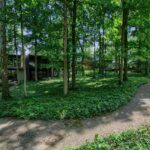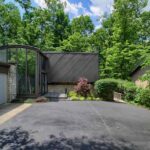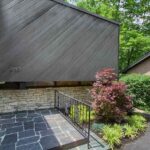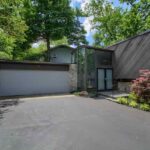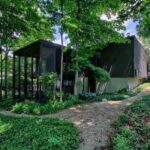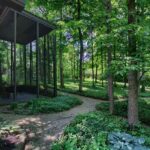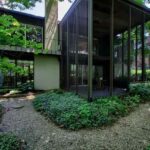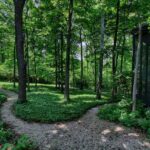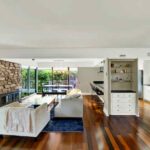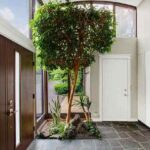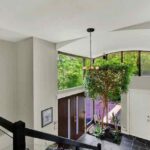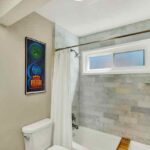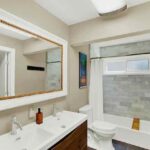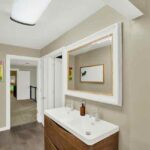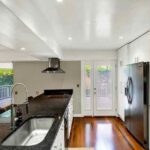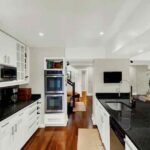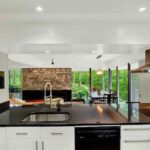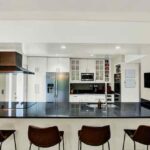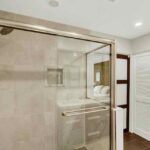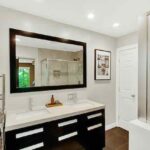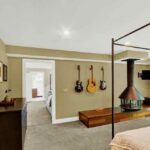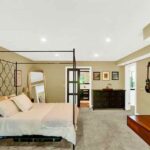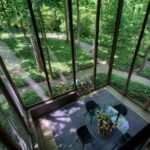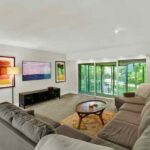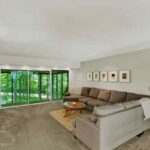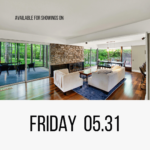Description
MCM in Middletown
House - Middletown Ohio
Matterport Virtual Tour
More Details and Links
Welcome to an architectural gem in Middletown Ohio abutting a Bull’s Run Nature Sanctuary and Arboretum.
This property is private from the street and gives you an oasis of tranqulity in your backyard. Enjoy gardening instead of cutting grass, enjoy privacy instead of a freshly bulldozed new construction, enjoy being a steward of something unique versus a generic floorplan. The current owners were instantly drawn to this property for all of these reasons and have done significant upgrades to improve the house for their family over the last 11 years and are ready to pass this gem to the next loving owner.
The home is two stories with the foyer presenting the house as a “split level”. This entry foyer sets the tone for the house offering a view up to the second floor open family room or a glimpse into the more public level of the house, the ground level.
On the ground level, you’re invited off of the stairs with a strong view towards the backyard seen through the 2 story aviary inspired screened room. The random hand laid stones adorn a fireplace which compliments the mid-century modern feeling of the house. Within the open space of this ground level includes a sitting/ living room, a dining room, and eat-in galley layout kitchen. Behind the only dividing wall is the fourth bedroom, used as a home office and exercise room. This room includes a powder room and the laundry room along with all mechanicals for the house.
On the second floor is as mentioned earlier a large family room/ hangout space. This is a very fun space as it overlooks the screened porch from this level and offers a very special vantage point. Having this second Family Room space allowed the current owners to have a “playroom” area maintaining the “showroom” quality of the ground level. Two bedrooms and a bathroom are on the left side of the house, while the primary bedroom is an ensuite on the right. The primary retains the structural hanging fireplace to complete your MCM vibe checklist.
The updates done by this owner are extensive. The roof was completed over garage in 2017, roof over house and patio 2020, freshly painted 2016 and the kitchen along with all flooring on the ground level in 2014/15. See update sheet within the tab “Disclosures and More” for comprehensive information.
Property Features
- House
- 4 bed
- 3 bath
- 10 Rooms
- Built 1968
- 2 Parking Spaces
- Air Conditioning
- Land is 0.35 acre
- Floor Area is 2,544 sqft
- 3 Toilet
- Ensuite
- 2 Garage
- Remote Garage
- Secure Parking
- Study
- Dishwasher
- Balcony
- Courtyard
- Outdoor Entertaining
- Ducted Heating
- Ducted Cooling
- Gas Heating
- custom built
- mid century
- About
