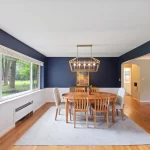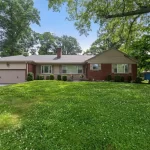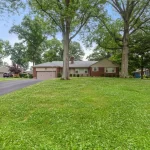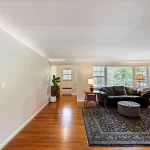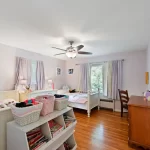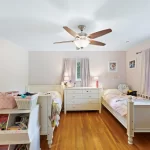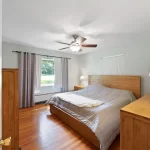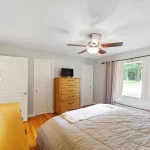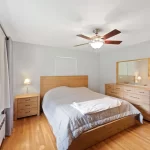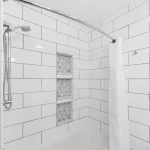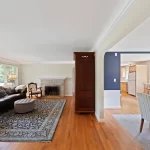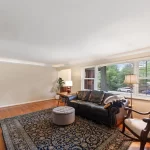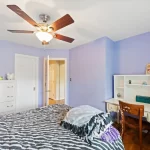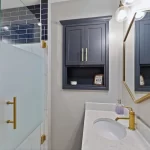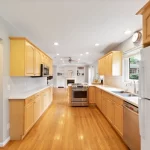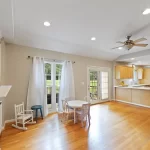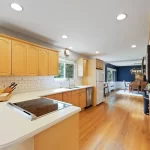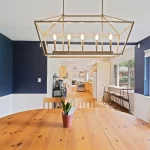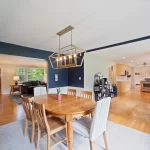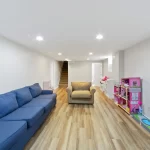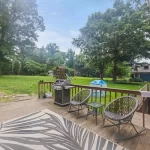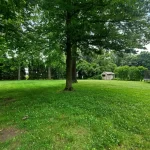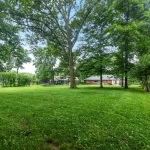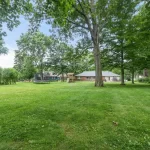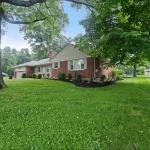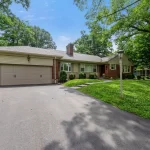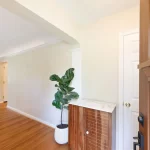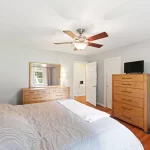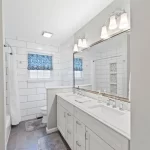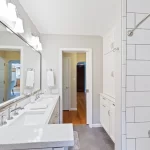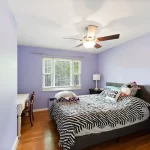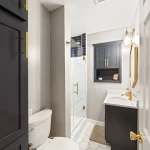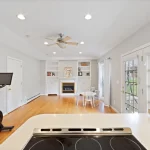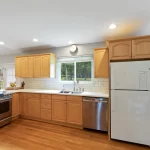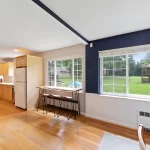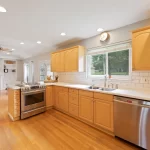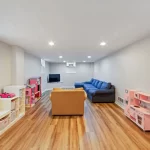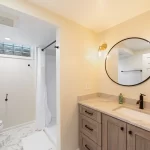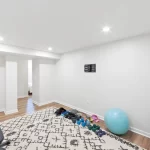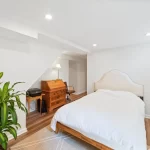Description
Updated Ranch on the best street!
House Sold - Madeira Ohio
Seller requests offers submitted by Sunday, June 19 at 4p
Welcome to 7503 S Timberlane Dr, one of the popular loops within the community of Madeira.
This home boasts 2005 sqft per the Auditor and that doesnt include the finished lower level. The updates to the house have been done with quality with recent completion of the basement where a bedroom was added!
The first floor boasts incredible site finish hardwood floors, replacement vinyl windows, 3 beds and 2 baths. With two complimentary living/ family rooms on the first floor- one when you first enter and windows to the front yard and the other is aligned with the kitchen and walks you into the garage or the outside deck.
The first floor bathrooms are both fully renovated. The gorgeous jewel box blue and white with gold fixtures is a fun design exercise and is super stylish and fun for guests. The white bathroom has a tasteful built-in storage for linens, etc and offers a generous double bowl sink.
The basement is half finished and half mechanical/ storage. The mechanical storage side houses the furnace, hot water heater and your laundry area. The finished side of the basement is gorgeous with a walkout door on the 4th bedroom, a play/ recreation room, full bathroom and a workout room!
This lot is incredible and the house well loved. We hope you’ll see the quality and continue to improve this house to make it your own!
Auditor 2005 sqft on the first floor + additional in basement!
Mechanical history
Updates:
2021 / 2022
- New front door
- New dishwasher
- Created 4th bedroom suite in basement
- Renovated lower level bathroom as part of suite
- New basement door
- New glass block windows – basement
- Moved washer / dryer to unfinished side of basement & installed new wash sink
- New fridge
2020
- New roof
- Renovated bathroom off kitchen- Blue and white
- New basement flooring
- Added venting for heating/cooling to room off garage
- Opened up kitchen & dining room – knocked down old wall, updated dining room
- Removed boiler heat
2019
- Installed new sump pump – it’s under the TV in the corner of the basement
- Chimney work – new drip edge crown, grinding & repointing
- New concrete front steps/walkway/pad
2018
- Rehabbed master bathroom – new tub, vanity, toilet, tile, etc.- White bathroom
2017
- new driveway and piping/drainage to street
2016
- New fascia boards, new gutters & new downspouts
- Gutter guards installed
- Chimney flashing
2015
- New garage door
2014
- New HVAC
2009
- Whole house vac installed
Property Features
- House
- 4 bed
- 3 bath
- 11 Rooms
- Built 1952
- 2 Parking Spaces
- Air Conditioning
- Land is 0.61 acre
- Floor Area is 1,848 sqft
- 3 Toilet
- Ensuite
- 2 Garage
- Study
- Dishwasher
- Vacuum System
- Deck
- Outdoor Entertaining
- Open Fire Place
- Ducted Heating
- Ducted Cooling
- finished basement
- private backyard
- renovated bathrooms
- About
