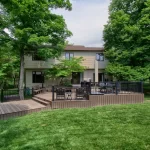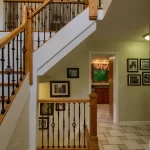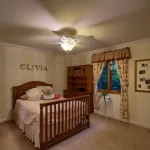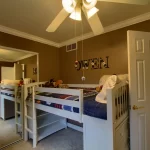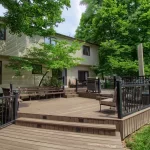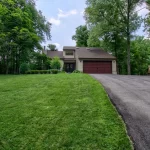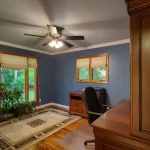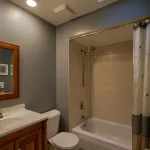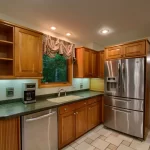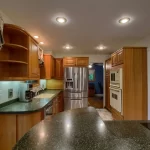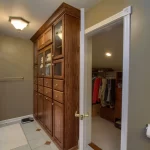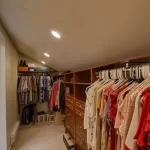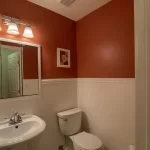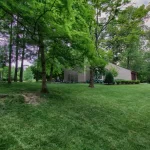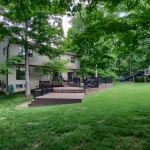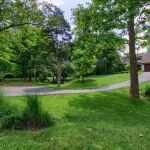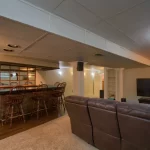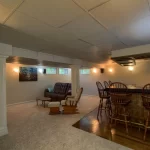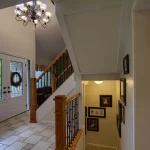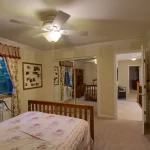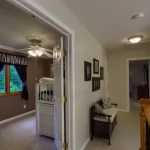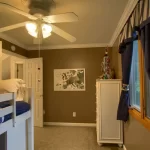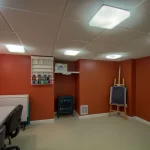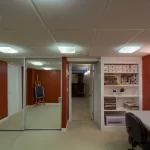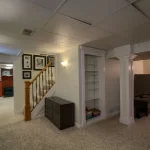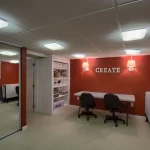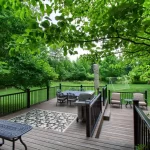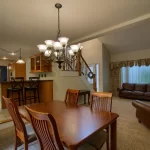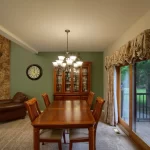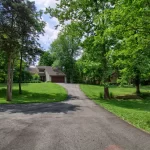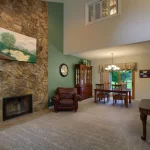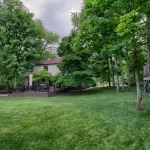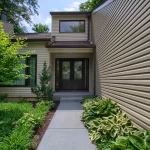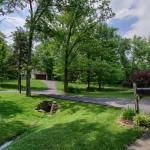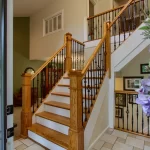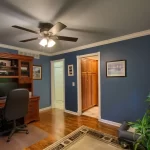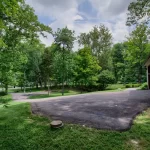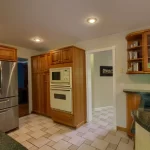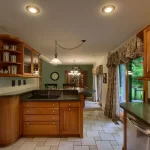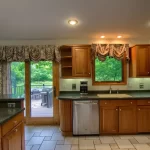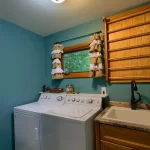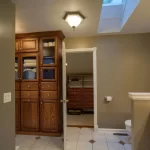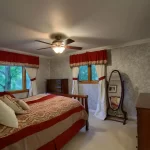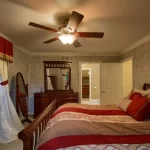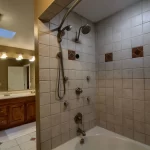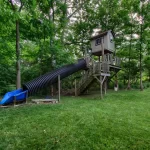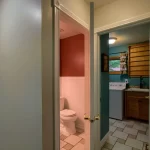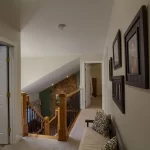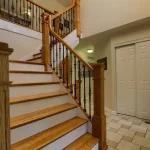Description
Cul de sac private living in Milford Schools- 1667 Foxwood Trail
House - Loveland Ohio
Seller requests offers submitted by Sunday, June 12 at 8p
Welcome to 1667 Foxwood Trail in Milford City Schools.
This home boasts 1848 sqft per the Auditor and that doesnt include the finished lower level. The updates to the house have been done with quality and ease of ownership- not a “checkbox” update to gain more interest!
The first floor living is separated well with more public space adjoining the deck, kitchen, entry way; while the powder room, laundry and garage access are on the side of the home office. This home office was previously used as a dining room. However you want to live in the house… changing a light fixture can change the usage very quickly!
The flooring on the first floor is a 12×12 tile with inset detail and is very durable. The office is a site finish hardwood floor and the living and dining room have carpeting.
The stairway is wrought iron with clear stained oak treads, painted risers and, clear stained oak toprail and newel posts. This detail is carried from the basement to the second floor.
The house has 3 bedrooms on the second floor. One bedroom is a typical size, one a bit more modest than you typically see and then the master suite. The more modest bedroom has double doors and can easy convert to a more typical single door style. This was done as it was used as an office at one point, then a nursery and now a bedroom. How could you use it to make this house work?
The master suite has an ensuite bathroom, attached walk-in closet and a double bowl vanity for your ease of use. The shower is within a large soaking tub and offers several body sprays! A new hot water heater will keep your water warm!
The deck on this house is incredible and the privacy that the rear yard offers is the best around for this quiet street. My clients bought this house for the lot and we believe the new owner will love this space during your tour too!
The basement of the house is set up with a theatre darkness to it in the recreation side. The bar, from previous owner, is a simply made site built bar that has a physical sink, but no drainline or water supplies. This has been used as an open sink cooler during entertaining events. The craft room to the right of the basement stairs could be your craft space or a home office. The mechanical room and storage is off of this craft room. It measures approx 8′ x 13′ and has the sump pump in the backleft corner.
Additional storage has been created in the garage which has high ceilings.
Auditor 1848 sqft
Mechanical history
Updates:
- Asphalt Driveway 2021
- Hot Water Heater (electric) 2021
- Roof and skylights 2019
- Interior drainage system 2018
- New basement carpet 2018
- Front door with sidelights 2018
- Front concrete walkway 2018
- Living/ Dining room carpet 2017
- Decking 2014
- Air Conditioning 2010
- Garage Door circa 2009
Property Features
- House
- 3 bed
- 3 bath
- 8 Rooms
- Built 1978
- 2 Parking Spaces
- Air Conditioning
- Land is 0.61 acre
- Floor Area is 1,848 sqft
- 3 Toilet
- Ensuite
- 2 Garage
- Study
- Dishwasher
- Outdoor Entertaining
- Open Fire Place
- Ducted Heating
- Ducted Cooling
- finished basement
- first floor laundry
- private backyard
- About
